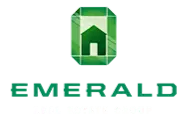Bought with COMPASS
$775,000
$780,000
0.6%For more information regarding the value of a property, please contact us for a free consultation.
20517 SE 261st PL Covington, WA 98042
3 Beds
2 Baths
2,510 SqFt
Key Details
Sold Price $775,000
Property Type Single Family Home
Sub Type Single Family Residence
Listing Status Sold
Purchase Type For Sale
Square Footage 2,510 sqft
Price per Sqft $308
Subdivision Covington
MLS Listing ID 2411801
Sold Date 09/05/25
Style 11 - 1 1/2 Story
Bedrooms 3
Full Baths 2
HOA Fees $8/ann
Year Built 1996
Annual Tax Amount $6,839
Lot Size 0.289 Acres
Property Sub-Type Single Family Residence
Property Description
Tucked away on a spacious cul-de-sac lot, this beautifully crafted home offers flexible living and custom features throughout. The main floor includes the primary suite, a second bedroom, and a den with a closet—ideal as a third bedroom or home office. The open-concept kitchen flows seamlessly into the great room, perfect for everyday living and entertaining. Upstairs, a generous fourth bedroom offers flexible space! Unwind in the jetted soaking tub by the fireplace or enjoy the outdoors on the expansive deck. Skylights and French doors fill the home with natural light, while wood-wrapped windows and a 5-piece primary bath add timeless charm. Conveniently located near shopping, dining, parks, and more!
Location
State WA
County King
Area 320 - Black Diamond/Maple Valley
Rooms
Basement None
Main Level Bedrooms 2
Interior
Interior Features Bath Off Primary, Double Pane/Storm Window, Dining Room, Fireplace, Fireplace (Primary Bedroom), French Doors, Jetted Tub, Skylight(s), Vaulted Ceiling(s), Walk-In Closet(s), Water Heater
Flooring Ceramic Tile, Vinyl Plank, Carpet
Fireplaces Number 1
Fireplaces Type Gas
Fireplace true
Appliance Dishwasher(s), Double Oven, Dryer(s), Microwave(s), Refrigerator(s), Stove(s)/Range(s), Washer(s)
Exterior
Exterior Feature Brick, Cement Planked, Wood Products
Garage Spaces 3.0
Community Features CCRs
Amenities Available Deck, Fenced-Partially, Sprinkler System
View Y/N No
Roof Type Composition
Garage Yes
Building
Lot Description Cul-De-Sac, Curbs, Paved, Sidewalk
Story One and One Half
Sewer Sewer Connected
Water Public
New Construction No
Schools
Elementary Schools Buyer To Verify
Middle Schools Buyer To Verify
High Schools Buyer To Verify
School District Kent
Others
Senior Community No
Acceptable Financing Cash Out, Conventional, FHA, VA Loan
Listing Terms Cash Out, Conventional, FHA, VA Loan
Read Less
Want to know what your home might be worth? Contact us for a FREE valuation!
Our team is ready to help you sell your home for the highest possible price ASAP

"Three Trees" icon indicates a listing provided courtesy of NWMLS.



