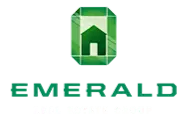Bought with Icon Group
$723,500
$749,500
3.5%For more information regarding the value of a property, please contact us for a free consultation.
15705 5th AVE E Tacoma, WA 98445
3 Beds
2.5 Baths
2,231 SqFt
Key Details
Sold Price $723,500
Property Type Single Family Home
Sub Type Single Family Residence
Listing Status Sold
Purchase Type For Sale
Square Footage 2,231 sqft
Price per Sqft $324
Subdivision Tacoma
MLS Listing ID 2344860
Sold Date 09/05/25
Style 10 - 1 Story
Bedrooms 3
Full Baths 2
Half Baths 1
Year Built 1966
Annual Tax Amount $1,071
Lot Size 0.874 Acres
Lot Dimensions 113x330x113x330
Property Sub-Type Single Family Residence
Property Description
Perfectly maintained home/rambler with inground heated pool plus A/C. "Mechanics Dream" 7 total parking spaces, 5 car heated garage attached. 2 car/shop with 2 doors detached located in rear of lot, could easily be converted into an ADU/Studio Apt. Primary bedroom includes a spacious sitting room, jetted tub, beautiful view of pool and patio. Expansive family room that measures 19 X 20. Kitchen with gas stove, eating area and built-in Barbecue, etc. Pantry and laundry room adjacent to kitchen. Yard is fully fenced. Located close to JBLM, shopping, parks, golf and bus lines. One year home warranty included with purchase.
Location
State WA
County Pierce
Area 99 - Spanaway
Rooms
Basement None
Main Level Bedrooms 3
Interior
Interior Features Bath Off Primary, Double Pane/Storm Window, Dining Room, Fireplace, High Tech Cabling, Jetted Tub, Vaulted Ceiling(s), Walk-In Closet(s), Walk-In Pantry, Water Heater
Flooring Concrete, Hardwood, Carpet
Fireplaces Number 2
Fireplaces Type Wood Burning
Fireplace true
Appliance Dishwasher(s), Refrigerator(s), Stove(s)/Range(s)
Exterior
Exterior Feature Wood, Wood Products
Garage Spaces 7.0
Pool In Ground
Amenities Available Cable TV, Fenced-Fully, Gas Available, High Speed Internet, Outbuildings, Patio, RV Parking, Shop
View Y/N No
Roof Type Composition
Garage Yes
Building
Lot Description Dead End Street, Paved
Story One
Sewer Septic Tank
Water Public
Architectural Style Contemporary
New Construction No
Schools
Elementary Schools Thompson Elem
Middle Schools Spanaway Jnr High
High Schools Spanaway Lake High
School District Bethel
Others
Senior Community No
Acceptable Financing Cash Out, Conventional, FHA, VA Loan
Listing Terms Cash Out, Conventional, FHA, VA Loan
Read Less
Want to know what your home might be worth? Contact us for a FREE valuation!
Our team is ready to help you sell your home for the highest possible price ASAP

"Three Trees" icon indicates a listing provided courtesy of NWMLS.


