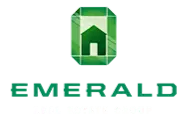Bought with Marketplace Sotheby's Intl Rty
$1,559,000
$1,599,000
2.5%For more information regarding the value of a property, please contact us for a free consultation.
27914 NE 157th PL Duvall, WA 98019
5 Beds
3.5 Baths
3,692 SqFt
Key Details
Sold Price $1,559,000
Property Type Single Family Home
Sub Type Single Family Residence
Listing Status Sold
Purchase Type For Sale
Square Footage 3,692 sqft
Price per Sqft $422
Subdivision Duvall
MLS Listing ID 2412110
Sold Date 09/03/25
Style 18 - 2 Stories w/Bsmnt
Bedrooms 5
Full Baths 3
Half Baths 1
Year Built 2008
Annual Tax Amount $11,946
Lot Size 1.980 Acres
Property Sub-Type Single Family Residence
Property Description
One-of-a-kind CUSTOM sanctuary offering privacy & serenity IN town w/ no HOA! Live the best of both worlds, immersed in nature yet in Taylor's Ridge & adventure & trails right in your backyard! Preinspected SF Craftsman features dramatic vaulted ceilings, rich millwork & walls of windows that frame lush greenbelt & valley views. Chef's kitchen w/ granite, SS appls, island & breakfast nook flow into a spacious family room w/ stone fireplace. 5 BDRM or 4+ office, den & studio are ideal for multiple WFH. Spacious primary suite w/ spa-like 5-pc bath. BSMT has MIL potential w/ BDRM, full bath, large rec room & studio/storage. Expansive deck & patio w/ hottub surrounded by cedars & firs. 3-car tandem garage, wired for GEN! Minutes from Main ST!
Location
State WA
County King
Area 600 - Juanita/Woodinville
Rooms
Basement Finished
Interior
Interior Features Bath Off Primary, Double Pane/Storm Window, Dining Room, Fireplace, High Tech Cabling, Hot Tub/Spa, Skylight(s), Sprinkler System, Vaulted Ceiling(s), Walk-In Closet(s), Walk-In Pantry, Water Heater, Wired for Generator
Flooring Ceramic Tile, Hardwood, Carpet
Fireplaces Number 2
Fireplaces Type Gas
Fireplace true
Appliance Dishwasher(s), Disposal, Double Oven, Dryer(s), Microwave(s), Refrigerator(s), Stove(s)/Range(s), Washer(s)
Exterior
Exterior Feature Cement/Concrete, Stone
Garage Spaces 3.0
Amenities Available Cable TV, Deck, Dog Run, Fenced-Partially, Gas Available, High Speed Internet, Hot Tub/Spa, Outbuildings, Patio, RV Parking, Sprinkler System
View Y/N Yes
View Mountain(s), Territorial
Roof Type Composition
Garage Yes
Building
Lot Description Cul-De-Sac, Dead End Street, Drought Resistant Landscape, Paved, Secluded
Story Two
Builder Name Richard A Hill Homes
Sewer Sewer Connected
Water Public
Architectural Style Northwest Contemporary
New Construction No
Schools
Elementary Schools Cherry Vly Elem
Middle Schools Tolt Mid
High Schools Cedarcrest High
School District Riverview
Others
Senior Community No
Acceptable Financing Cash Out, Conventional
Listing Terms Cash Out, Conventional
Read Less
Want to know what your home might be worth? Contact us for a FREE valuation!
Our team is ready to help you sell your home for the highest possible price ASAP

"Three Trees" icon indicates a listing provided courtesy of NWMLS.



