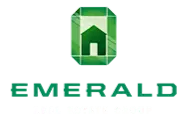Bought with Realogics Sotheby's Int'l Rlty
$865,000
$839,990
3.0%For more information regarding the value of a property, please contact us for a free consultation.
17838 161st Ave SE Renton, WA 98058
3 Beds
2.5 Baths
1,850 SqFt
Key Details
Sold Price $865,000
Property Type Single Family Home
Sub Type Single Family Residence
Listing Status Sold
Purchase Type For Sale
Square Footage 1,850 sqft
Price per Sqft $467
Subdivision Fairwood
MLS Listing ID 2389580
Sold Date 07/22/25
Style 13 - Tri-Level
Bedrooms 3
Full Baths 2
Half Baths 1
HOA Fees $17/ann
Year Built 1977
Annual Tax Amount $8,042
Lot Size 7,000 Sqft
Property Sub-Type Single Family Residence
Property Description
Nestled on a quiet corner lot, in the highly sought after Fairwood community. This thoughtfully updated home blends timeless character with modern ease. Cozy up to wood-burning fireplaces on both the main and lower levels, or gather in the inviting kitchen with quartz countertops, soft-close cabinetry, and bar-top seating. The upper-level primary suite offers a walk-in and dual closets, while the spacious lower-level family room opens to a patio and beautifully terraced backyard with TimberTech decking, a shed, and RV parking with 30-amp hookups. Peace of mind with new Hardie siding (2024), H20 heater (2022), A/C + gas furnace (2018), generator hookup, and full sprinkler system. Close proximity to parks, golf course, stores and restaurants.
Location
State WA
County King
Area 340 - Renton/Benson Hill
Rooms
Basement Finished
Interior
Interior Features Bath Off Primary, Double Pane/Storm Window, Dining Room, Fireplace, Walk-In Closet(s), Water Heater, Wired for Generator
Flooring Engineered Hardwood, Carpet
Fireplaces Number 2
Fireplaces Type Wood Burning
Fireplace true
Appliance Dishwasher(s), Double Oven, Dryer(s), Microwave(s), Refrigerator(s), Stove(s)/Range(s), Washer(s)
Exterior
Exterior Feature Cement Planked, Wood, Wood Products
Garage Spaces 2.0
Community Features CCRs
Amenities Available Cable TV, Deck, Fenced-Fully, Gas Available, High Speed Internet, Patio, RV Parking, Sprinkler System
View Y/N Yes
View Territorial
Roof Type Composition
Garage Yes
Building
Lot Description Corner Lot, Paved, Secluded
Story Three Or More
Sewer Sewer Connected
Water Public
New Construction No
Schools
Elementary Schools Ridgewood Elem
Middle Schools Northwood Jnr High
High Schools Kentridge High
School District Kent
Others
Senior Community No
Acceptable Financing Cash Out, Conventional, FHA, VA Loan
Listing Terms Cash Out, Conventional, FHA, VA Loan
Read Less
Want to know what your home might be worth? Contact us for a FREE valuation!
Our team is ready to help you sell your home for the highest possible price ASAP

"Three Trees" icon indicates a listing provided courtesy of NWMLS.


