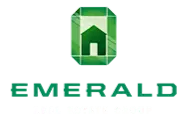Bought with Keller Williams Realty PS
$765,000
$775,000
1.3%For more information regarding the value of a property, please contact us for a free consultation.
2012 94th Avenue Ct E Edgewood, WA 98371
3 Beds
2.5 Baths
1,954 SqFt
Key Details
Sold Price $765,000
Property Type Single Family Home
Sub Type Single Family Residence
Listing Status Sold
Purchase Type For Sale
Square Footage 1,954 sqft
Price per Sqft $391
Subdivision Edgewood
MLS Listing ID 2366508
Sold Date 07/22/25
Style 10 - 1 Story
Bedrooms 3
Full Baths 2
Half Baths 1
HOA Fees $72/ann
Year Built 2022
Annual Tax Amount $7,958
Lot Size 6,685 Sqft
Property Sub-Type Single Family Residence
Property Description
Step into this stunning single-story home where elevated design meets everyday comfort. Tucked away in a quiet cul-de-sac, it features a beautifully landscaped yard, spacious back deck, jacuzzi & fully fenced backyard. The open-concept great room centers around a sleek gas fireplace & flows seamlessly into a chef's kitchen with white cabinetry, a large island, stainless steel appliances & walk-in pantry. Luxurious primary suite offers private deck access, spa-inspired shower, & walk-in closet. Wide foyer leads to 2 additional bedrooms connected by Jack&Jill bath, along with oversized 2 car garage & a generously sized laundry room. A home where timeless design, modern comfort & an exceptional setting come together effortlessly.
Location
State WA
County Pierce
Area 72 - Edgewood
Rooms
Basement None
Main Level Bedrooms 3
Interior
Interior Features Bath Off Primary, Double Pane/Storm Window, Dining Room, Fireplace, French Doors, Vaulted Ceiling(s), Walk-In Closet(s), Walk-In Pantry
Flooring Ceramic Tile, Laminate, Vinyl, Carpet
Fireplaces Number 1
Fireplaces Type Gas
Fireplace true
Appliance Dishwasher(s), Dryer(s), Microwave(s), Refrigerator(s), Stove(s)/Range(s), Washer(s)
Exterior
Exterior Feature Cement Planked, Stone, Wood, Wood Products
Garage Spaces 2.0
Community Features CCRs
Amenities Available Cable TV, Deck, Fenced-Fully, Gas Available, Hot Tub/Spa, Patio
View Y/N Yes
View Territorial
Roof Type Composition
Garage Yes
Building
Lot Description Cul-De-Sac, Curbs, Dead End Street, Paved, Sidewalk
Story One
Sewer Sewer Connected
Water Public
New Construction No
Schools
Elementary Schools Buyer To Verify
Middle Schools Buyer To Verify
High Schools Buyer To Verify
School District Puyallup
Others
Senior Community No
Acceptable Financing Cash Out, Conventional, FHA, VA Loan
Listing Terms Cash Out, Conventional, FHA, VA Loan
Read Less
Want to know what your home might be worth? Contact us for a FREE valuation!
Our team is ready to help you sell your home for the highest possible price ASAP

"Three Trees" icon indicates a listing provided courtesy of NWMLS.


