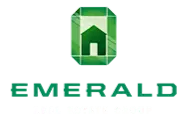Bought with The Agency - Port Townsend
$835,000
$859,000
2.8%For more information regarding the value of a property, please contact us for a free consultation.
135 Highland DR Port Ludlow, WA 98365
3 Beds
2.5 Baths
2,115 SqFt
Key Details
Sold Price $835,000
Property Type Single Family Home
Sub Type Single Family Residence
Listing Status Sold
Purchase Type For Sale
Square Footage 2,115 sqft
Price per Sqft $394
Subdivision South Bay Estates
MLS Listing ID 2369354
Sold Date 07/22/25
Style 10 - 1 Story
Bedrooms 3
Full Baths 2
Half Baths 1
Year Built 2021
Annual Tax Amount $5,183
Lot Size 0.290 Acres
Property Sub-Type Single Family Residence
Property Description
A fresh take on one level living, this immaculate home, on the 5th fairway of the Port Ludlow golf course, is a testament to great design, both inside & out. The open floor plan's vaulted ceilings & abundant windows allow for year-round enjoyment of the sunny, level yard's tasteful landscaping. Expansive granite countertops, an induction stove, plentiful cabinets, a generous dining area & the large living room's ship lap hearth combine to create a feeling of harmony & ease. The primary suite & en suite bath are a study in serenity & open to the hot tub spa. A home office, with tasteful built ins & 2 additional bedrooms make this a savvy choice for those wanting to simplify, but who also need to accommodate guests & work from home. No steps!
Location
State WA
County Jefferson
Area 489 - Port Ludlow
Rooms
Basement None
Main Level Bedrooms 3
Interior
Interior Features Bath Off Primary, Ceiling Fan(s), Double Pane/Storm Window, Dining Room, Fireplace, Skylight(s), Walk-In Closet(s), Walk-In Pantry, Water Heater
Flooring Ceramic Tile, Vinyl Plank, Carpet
Fireplaces Number 1
Fireplaces Type Gas
Fireplace true
Appliance Dishwasher(s), Disposal, Dryer(s), Microwave(s), Refrigerator(s), Stove(s)/Range(s), Washer(s)
Exterior
Exterior Feature Wood
Garage Spaces 2.0
Community Features CCRs, Golf, Park
Amenities Available Cable TV, Fenced-Partially, High Speed Internet, Hot Tub/Spa, Patio, Propane
View Y/N Yes
View Golf Course
Roof Type Composition
Garage Yes
Building
Lot Description Dead End Street, Paved
Story One
Sewer Sewer Connected
Water Public
Architectural Style Traditional
New Construction No
Schools
Elementary Schools Buyer To Verify
Middle Schools Chimacum Mid
High Schools Chimacum High
School District Chimacum #49
Others
Senior Community No
Acceptable Financing Cash Out, Conventional, VA Loan
Listing Terms Cash Out, Conventional, VA Loan
Read Less
Want to know what your home might be worth? Contact us for a FREE valuation!
Our team is ready to help you sell your home for the highest possible price ASAP

"Three Trees" icon indicates a listing provided courtesy of NWMLS.


