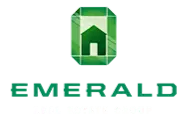Bought with Redfin
$498,950
$498,950
For more information regarding the value of a property, please contact us for a free consultation.
713 NE 123rd AVE Vancouver, WA 98684
4 Beds
2 Baths
1,672 SqFt
Key Details
Sold Price $498,950
Property Type Single Family Home
Sub Type Single Family Residence
Listing Status Sold
Purchase Type For Sale
Square Footage 1,672 sqft
Price per Sqft $298
Subdivision Orchards
MLS Listing ID 2349628
Sold Date 07/21/25
Style 12 - 2 Story
Bedrooms 4
Full Baths 2
Year Built 1972
Annual Tax Amount $4,174
Lot Size 9,912 Sqft
Property Sub-Type Single Family Residence
Property Description
Charming Cape Cod Home, nestled on a beautifully landscaped, oversized lot! The backyard is an absolute dream—imagine summer nights on the spacious covered deck, and gathering around the fire pit. With gated RV access and space for a shop, there's plenty of room for all your hobbies and toys.Inside, you'll find an inviting layout, including a main-floor bedroom, and a cool wine cellar. The bonus room, complete with a wood-burning fireplace, could be a fourth bedroom, a home office, or hangout spot. Located in the sought-after Fircrest Neighborhood with amenities minutes away! Exterior just painted, roof 2010, new garage doors, gutters, and interior doors. Attic & crawlspace part of the Bonneville Home Efficiency Program. 2 new 10x10 sheds.
Location
State WA
County Clark
Area 1047 - West Orchard
Rooms
Basement None
Main Level Bedrooms 2
Interior
Interior Features Double Pane/Storm Window, Dining Room, Fireplace, Jetted Tub, Water Heater, Wine Cellar
Flooring Bamboo/Cork, Ceramic Tile
Fireplaces Number 1
Fireplaces Type Wood Burning
Fireplace true
Appliance Dishwasher(s), Dryer(s), Refrigerator(s), Stove(s)/Range(s), Washer(s)
Exterior
Exterior Feature Wood
Garage Spaces 2.0
Community Features CCRs
View Y/N No
Roof Type Composition
Garage Yes
Building
Lot Description Paved, Secluded
Story Two
Sewer Sewer Connected
Water Public
Architectural Style Cape Cod
New Construction No
Schools
Elementary Schools Fircrest Elem
Middle Schools Cascade Mid
High Schools Evergreen High
School District Evergreen
Others
Senior Community No
Acceptable Financing Cash Out, Conventional, FHA, VA Loan
Listing Terms Cash Out, Conventional, FHA, VA Loan
Read Less
Want to know what your home might be worth? Contact us for a FREE valuation!
Our team is ready to help you sell your home for the highest possible price ASAP

"Three Trees" icon indicates a listing provided courtesy of NWMLS.


