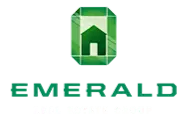Bought with Redfin
$1,280,000
$1,280,000
For more information regarding the value of a property, please contact us for a free consultation.
7531 NE 155th ST Kenmore, WA 98028
4 Beds
2.5 Baths
2,530 SqFt
Key Details
Sold Price $1,280,000
Property Type Single Family Home
Sub Type Single Family Residence
Listing Status Sold
Purchase Type For Sale
Square Footage 2,530 sqft
Price per Sqft $505
Subdivision Kenmore
MLS Listing ID 2395391
Sold Date 07/21/25
Style 12 - 2 Story
Bedrooms 4
Full Baths 2
Half Baths 1
Year Built 1999
Annual Tax Amount $11,424
Lot Size 0.690 Acres
Property Sub-Type Single Family Residence
Property Description
Gorgeous two story on huge park-like lot in an ideal location close to everything... you'll love the recently remodeled kitchen with quartz counters to spacious family room with gas fireplace & breakfast nook overlooking the backyard. Entertain in the quiet formal dining & living rooms, then relax in your fully updated primary suite with dual closets & much more. Three additional well sized bedrooms, a utility room and well appointed shared bath complete the upper floor. Don't miss the oversized 3 car garage with shop space, RV parking, the updated HVAC... and take time to enjoy the shy acre flat lot ideal for playing, entertaining, gardening and more. All moments away from schools, parks, shops & restaurants, as well as easy commutes.
Location
State WA
County King
Area 600 - Juanita/Woodinville
Rooms
Basement None
Interior
Interior Features Bath Off Primary, Double Pane/Storm Window, Dining Room, Fireplace, Fireplace (Primary Bedroom), Skylight(s), Vaulted Ceiling(s), Walk-In Closet(s), Water Heater
Flooring Hardwood, Carpet
Fireplaces Number 2
Fireplaces Type Gas
Fireplace true
Appliance Dishwasher(s), Disposal, Dryer(s), Microwave(s), Refrigerator(s), Stove(s)/Range(s), Washer(s)
Exterior
Exterior Feature Stone, Wood Products
Garage Spaces 3.0
Amenities Available Cable TV, Fenced-Fully, Gas Available, High Speed Internet, Patio, RV Parking
View Y/N Yes
View Territorial
Roof Type Composition
Garage Yes
Building
Lot Description Paved, Sidewalk
Story Two
Sewer Sewer Connected
Water Public
New Construction No
Schools
Elementary Schools Moorlands Elem
Middle Schools Northshore Middle School
High Schools Inglemoor Hs
School District Northshore
Others
Senior Community No
Acceptable Financing Cash Out, Conventional, FHA, VA Loan
Listing Terms Cash Out, Conventional, FHA, VA Loan
Read Less
Want to know what your home might be worth? Contact us for a FREE valuation!
Our team is ready to help you sell your home for the highest possible price ASAP

"Three Trees" icon indicates a listing provided courtesy of NWMLS.


