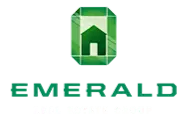Bought with Lennar Sales Corp.
$768,738
$768,738
For more information regarding the value of a property, please contact us for a free consultation.
18050 139th PL E Puyallup, WA 98374
5 Beds
3 Baths
3,134 SqFt
Key Details
Sold Price $768,738
Property Type Single Family Home
Sub Type Single Family Residence
Listing Status Sold
Purchase Type For Sale
Square Footage 3,134 sqft
Price per Sqft $245
Subdivision Puyallup
MLS Listing ID 2318018
Sold Date 07/17/25
Style 12 - 2 Story
Bedrooms 5
Full Baths 3
Construction Status Under Construction
HOA Fees $125/mo
Year Built 2025
Lot Size 5,341 Sqft
Property Sub-Type Single Family Residence
Property Description
Lennar Homes at The Uplands in Puyallup, the area's new address for luxury homes! The Meridian II design offers 3,134sf, w/5 bdrms & 3 baths. The spacious open concept main floor flows seamlessly from Great Room to Island Kitchen to Dining to covered outdoor patio, ideal for everyday living & entertaining! A main floor bdrm & adjacent bath is perfect for guests/MIL/deluxe home office. Upstairs, a generously sized loft provides flexible living/playing/gaming space, the lux primary suite w/spa-like bathroom & expansive walk-in closet plus three secondary bdrms & another full-bath round out the upstairs. Early April Move-in. Buyer's broker must be registered during customers first interaction w/Lennar Associate to be eligible for compensation.
Location
State WA
County Pierce
Area 89 - Graham/Frederickson
Rooms
Basement None
Main Level Bedrooms 1
Interior
Interior Features Second Primary Bedroom, Double Pane/Storm Window, Dining Room, Fireplace, Loft, Walk-In Closet(s), Water Heater
Flooring Laminate, Vinyl, Carpet
Fireplaces Number 1
Fireplaces Type Electric
Fireplace true
Appliance Dishwasher(s), Disposal, Double Oven, Microwave(s), Refrigerator(s)
Exterior
Exterior Feature Cement Planked, Wood
Garage Spaces 2.0
Community Features Club House, Park, Playground
Amenities Available Cable TV, Fenced-Fully, Gas Available, Patio
View Y/N No
Roof Type Composition
Garage Yes
Building
Lot Description Paved
Story Two
Builder Name Lennar
Sewer Available, Sewer Connected
Water Public
New Construction Yes
Construction Status Under Construction
Schools
Elementary Schools Ptarmigan Ridge Inte
Middle Schools Orting Mid
High Schools Orting High
School District Orting
Others
Senior Community No
Acceptable Financing Cash Out, Conventional, FHA, USDA Loan, VA Loan
Listing Terms Cash Out, Conventional, FHA, USDA Loan, VA Loan
Read Less
Want to know what your home might be worth? Contact us for a FREE valuation!
Our team is ready to help you sell your home for the highest possible price ASAP

"Three Trees" icon indicates a listing provided courtesy of NWMLS.


