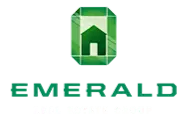Bought with Windermere Real Estate/East
$3,550,000
$3,625,000
2.1%For more information regarding the value of a property, please contact us for a free consultation.
5825 124th CT NE Kirkland, WA 98033
5 Beds
3.25 Baths
4,310 SqFt
Key Details
Sold Price $3,550,000
Property Type Single Family Home
Sub Type Single Family Residence
Listing Status Sold
Purchase Type For Sale
Square Footage 4,310 sqft
Price per Sqft $823
Subdivision Bridle Trails
MLS Listing ID 2373051
Sold Date 07/15/25
Style 12 - 2 Story
Bedrooms 5
Full Baths 2
Half Baths 1
HOA Fees $62/ann
Year Built 1991
Annual Tax Amount $22,317
Lot Size 0.597 Acres
Property Sub-Type Single Family Residence
Property Description
RARE opportunity in The Hunt Club to own in this beautiful cobblestone, gated community! Stunning Tudor style home with tile roof. EVERYTHING in the home has been recently remodeled to NEW construction quality. You will LOVE the brand NEW chef's kitchen for hosting your loved ones, feat. Taj Mahal quartzite counters, 8-burner wolf range, wine fridge and under-counter micro, sub zero fridge. Enjoy the spacious primary bedroom and gorgeous marble bathroom & soaking tub. One of the best lots in the neighborhood, fully fences, flat lot, with boat/car storage. Your extended backyard is Bridal Trails 489 acre park & trails. ADU plans available. Walkable to top rated Elementary. Fantastic location, just mins to 405 and Bellevue. DON'T MISS!
Location
State WA
County King
Area 560 - Kirkland/Bridle Trails
Rooms
Basement None
Interior
Interior Features Bath Off Primary, Built-In Vacuum, Ceiling Fan(s), Double Pane/Storm Window, Dining Room, Fireplace, French Doors, High Tech Cabling, Security System, Skylight(s), Sprinkler System, Wine/Beverage Refrigerator, Wired for Generator
Flooring Ceramic Tile, Hardwood, Marble, Carpet
Fireplaces Number 2
Fireplaces Type Gas
Fireplace true
Appliance Dishwasher(s), Disposal, Double Oven, Dryer(s), Microwave(s), Refrigerator(s), Stove(s)/Range(s), Washer(s)
Exterior
Exterior Feature Brick, Wood
Garage Spaces 4.0
Amenities Available Cable TV, Deck, Fenced-Fully, Gated Entry, High Speed Internet, Outbuildings, Patio, Shop, Sprinkler System
View Y/N Yes
View Territorial
Roof Type Tile
Garage Yes
Building
Lot Description Cul-De-Sac, Curbs, Paved
Story Two
Sewer Sewer Connected
Water Public
New Construction No
Schools
Elementary Schools Franklin Elem
High Schools Lake Wash High
School District Lake Washington
Others
Senior Community No
Acceptable Financing Cash Out, Conventional
Listing Terms Cash Out, Conventional
Read Less
Want to know what your home might be worth? Contact us for a FREE valuation!
Our team is ready to help you sell your home for the highest possible price ASAP

"Three Trees" icon indicates a listing provided courtesy of NWMLS.


