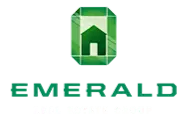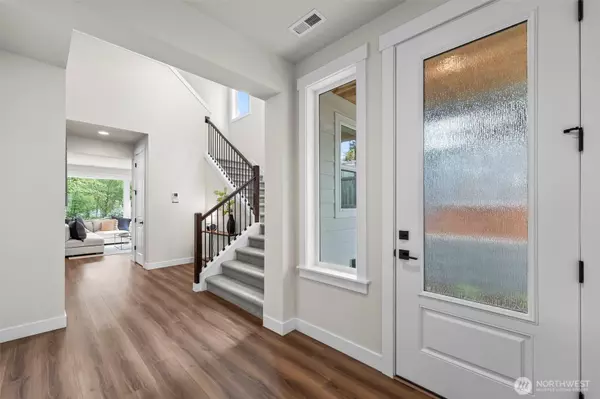21424 116th PL SE Kent, WA 98031
6 Beds
2.75 Baths
2,978 SqFt
Open House
Sat Oct 18, 12:00pm - 2:00pm
Sun Oct 19, 12:00pm - 2:00pm
UPDATED:
Key Details
Property Type Single Family Home
Sub Type Single Family Residence
Listing Status Active
Purchase Type For Sale
Square Footage 2,978 sqft
Price per Sqft $335
Subdivision Kent
MLS Listing ID 2444235
Style 12 - 2 Story
Bedrooms 6
Full Baths 2
Construction Status Completed
HOA Fees $188/mo
Year Built 2025
Annual Tax Amount $1,922
Lot Size 8,047 Sqft
Property Sub-Type Single Family Residence
Property Description
Location
State WA
County King
Area 330 - Kent
Rooms
Basement None
Main Level Bedrooms 1
Interior
Interior Features Bath Off Primary, Double Pane/Storm Window, Dining Room, Fireplace, French Doors, SMART Wired, Walk-In Closet(s), Walk-In Pantry
Flooring Ceramic Tile, Laminate, Vinyl, Vinyl Plank, Carpet
Fireplaces Number 1
Fireplaces Type Gas
Fireplace true
Appliance Dishwasher(s), Disposal, Microwave(s), Stove(s)/Range(s)
Exterior
Exterior Feature Cement/Concrete, Cement Planked, Wood
Garage Spaces 2.0
Amenities Available Fenced-Partially, Patio
View Y/N Yes
View See Remarks, Territorial
Roof Type Composition
Garage Yes
Building
Lot Description Cul-De-Sac, Dead End Street, Paved, Sidewalk
Story Two
Builder Name JK Monarch, LLC
Sewer Sewer Connected
Water Public
Architectural Style Craftsman
New Construction Yes
Construction Status Completed
Schools
Elementary Schools Sunrise Elem
Middle Schools Meridian Jnr High
High Schools Kent Mtn View Acad
School District Kent
Others
Senior Community No
Acceptable Financing Cash Out, Conventional, FHA, VA Loan
Listing Terms Cash Out, Conventional, FHA, VA Loan
Virtual Tour https://properties.in-gearmedia.com/videos/0199df58-d4f2-72ad-8f51-29d66c199aeb








