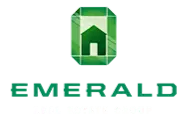
11116 SE 4th ST Bellevue, WA 98004
3 Beds
3 Baths
2,676 SqFt
UPDATED:
Key Details
Property Type Single Family Home
Sub Type Single Family Residence
Listing Status Active
Purchase Type For Sale
Square Footage 2,676 sqft
Price per Sqft $1,232
Subdivision Surrey Downs
MLS Listing ID 2436346
Style 11 - 1 1/2 Story
Bedrooms 3
Full Baths 1
Half Baths 1
Year Built 2016
Annual Tax Amount $20,290
Lot Size 0.275 Acres
Property Sub-Type Single Family Residence
Property Description
Location
State WA
County King
Area 520 - Bellevue/West Of 405
Rooms
Basement None
Main Level Bedrooms 2
Interior
Interior Features Second Primary Bedroom, Bath Off Primary, Ceiling Fan(s), Double Pane/Storm Window, Dining Room, Fireplace, High Tech Cabling, Vaulted Ceiling(s), Walk-In Closet(s), Walk-In Pantry, Water Heater, Wine/Beverage Refrigerator
Flooring Ceramic Tile, Engineered Hardwood, Carpet
Fireplaces Number 1
Fireplaces Type Gas
Fireplace true
Appliance Dishwasher(s), Disposal, Dryer(s), Microwave(s), Refrigerator(s), Stove(s)/Range(s), Trash Compactor, Washer(s)
Exterior
Exterior Feature Cement/Concrete, Wood
Garage Spaces 3.0
Amenities Available Cable TV, Deck, Fenced-Partially, Gas Available, High Speed Internet, Irrigation, Patio, RV Parking, Sprinkler System
View Y/N Yes
View Territorial
Roof Type Composition
Garage Yes
Building
Lot Description Curbs, Dead End Street, Paved
Story One and One Half
Builder Name NW LifeStyle Homes
Sewer Sewer Connected
Water Public
New Construction No
Schools
Elementary Schools Enatai Elem
Middle Schools Chinook Mid
High Schools Bellevue High
School District Bellevue
Others
Senior Community No
Acceptable Financing Cash Out, Conventional
Listing Terms Cash Out, Conventional







