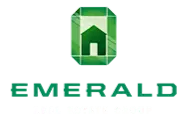14816 40th AVE W #4 Lynnwood, WA 98087
4 Beds
3.25 Baths
2,129 SqFt
UPDATED:
Key Details
Property Type Condo
Sub Type Condominium
Listing Status Active
Purchase Type For Sale
Square Footage 2,129 sqft
Price per Sqft $453
Subdivision Lake Serene
MLS Listing ID 2433452
Style 34 - Condo (3 Levels)
Bedrooms 4
Full Baths 2
Half Baths 1
HOA Fees $90/mo
Year Built 2023
Annual Tax Amount $6,800
Lot Size 2,106 Sqft
Property Sub-Type Condominium
Property Description
Location
State WA
County Snohomish
Area 730 - Southwest Snohomish
Rooms
Main Level Bedrooms 1
Interior
Interior Features End Unit, Fireplace, Insulated Windows, Primary Bathroom, Vaulted Ceiling(s), Walk-In Closet(s)
Flooring Ceramic Tile, Hardwood, Vinyl Plank, Carpet
Fireplaces Number 1
Fireplaces Type Gas
Fireplace true
Appliance Dishwasher(s), Disposal, Dryer(s), Microwave(s), Refrigerator(s), Stove(s)/Range(s), Washer(s)
Exterior
Exterior Feature Cement Planked, Stone, Wood
View Y/N Yes
View Territorial
Roof Type Composition
Garage Yes
Building
Lot Description Paved, Sidewalk
Dwelling Type Detached
Story Three Or More
New Construction No
Schools
Elementary Schools Beverly Elem
Middle Schools Meadowdale Mid
High Schools Meadowdale High
School District Edmonds
Others
HOA Fee Include Lawn Service
Senior Community No
Acceptable Financing Cash Out, Conventional
Listing Terms Cash Out, Conventional








