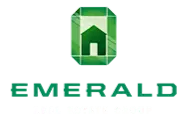2527 Plateau DR East Wenatchee, WA 98802
3 Beds
1.75 Baths
1,681 SqFt
UPDATED:
Key Details
Property Type Single Family Home
Sub Type Single Family Residence
Listing Status Active
Purchase Type For Sale
Square Footage 1,681 sqft
Price per Sqft $336
Subdivision East Wenatchee
MLS Listing ID 2429707
Style 10 - 1 Story
Bedrooms 3
Full Baths 1
Construction Status Under Construction
HOA Fees $165/ann
Year Built 2025
Annual Tax Amount $978
Lot Size 8,712 Sqft
Property Sub-Type Single Family Residence
Property Description
Location
State WA
County Douglas
Area 970 - East Wenatchee
Rooms
Basement None
Main Level Bedrooms 3
Interior
Interior Features Bath Off Primary, Ceiling Fan(s), Double Pane/Storm Window, Dining Room, Walk-In Closet(s), Water Heater
Flooring Ceramic Tile, Vinyl Plank, Carpet
Fireplace false
Appliance Dishwasher(s), Disposal, Microwave(s), Refrigerator(s), Washer(s)
Exterior
Exterior Feature Cement/Concrete
Garage Spaces 2.0
Community Features CCRs
Amenities Available Fenced-Fully, Patio, Sprinkler System
View Y/N Yes
View Territorial
Roof Type Composition
Garage Yes
Building
Lot Description Curbs, Open Space, Paved, Sidewalk
Story One
Builder Name Springwater Homes
Sewer Sewer Connected
Water Public
Architectural Style Craftsman
New Construction Yes
Construction Status Under Construction
Schools
Elementary Schools Sterling K-7
Middle Schools Eastmont Jnr High
High Schools Eastmont Snr High
School District Eastmont
Others
Senior Community No
Acceptable Financing Cash Out, Conventional, FHA, VA Loan
Listing Terms Cash Out, Conventional, FHA, VA Loan






