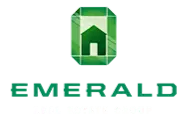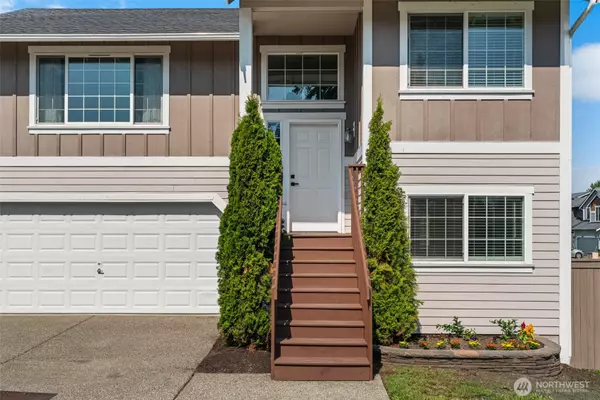2017 201st St. E Spanaway, WA 98387
3 Beds
2 Baths
1,344 SqFt
Open House
Sat Sep 06, 10:00am - 2:00pm
Sun Sep 07, 2:00pm - 4:00pm
UPDATED:
Key Details
Property Type Single Family Home
Sub Type Single Family Residence
Listing Status Active
Purchase Type For Sale
Square Footage 1,344 sqft
Price per Sqft $390
Subdivision Southwood
MLS Listing ID 2427801
Style 14 - Split Entry
Bedrooms 3
Full Baths 2
HOA Fees $66/mo
Year Built 2009
Annual Tax Amount $4,393
Lot Size 5,915 Sqft
Property Sub-Type Single Family Residence
Property Description
Location
State WA
County Pierce
Area 99 - Spanaway
Interior
Interior Features Bath Off Primary, Ceiling Fan(s), Dining Room
Flooring Vinyl Plank
Fireplace false
Appliance Dishwasher(s), Disposal, Microwave(s), Refrigerator(s), Stove(s)/Range(s)
Exterior
Exterior Feature Cement Planked
Garage Spaces 2.0
Community Features CCRs, Gated, Playground
Amenities Available Cable TV, Deck, Fenced-Fully, Gated Entry, High Speed Internet, Patio
View Y/N Yes
View Territorial
Roof Type Composition
Garage Yes
Building
Lot Description Corner Lot, Curbs, Paved, Sidewalk
Story Multi/Split
Sewer Sewer Connected
Water Public
New Construction No
Schools
Elementary Schools Shining Mtn Elem
Middle Schools Bethel Jnr High
High Schools Bethel High
School District Bethel
Others
Senior Community No
Acceptable Financing Cash Out, Conventional, FHA, VA Loan
Listing Terms Cash Out, Conventional, FHA, VA Loan






